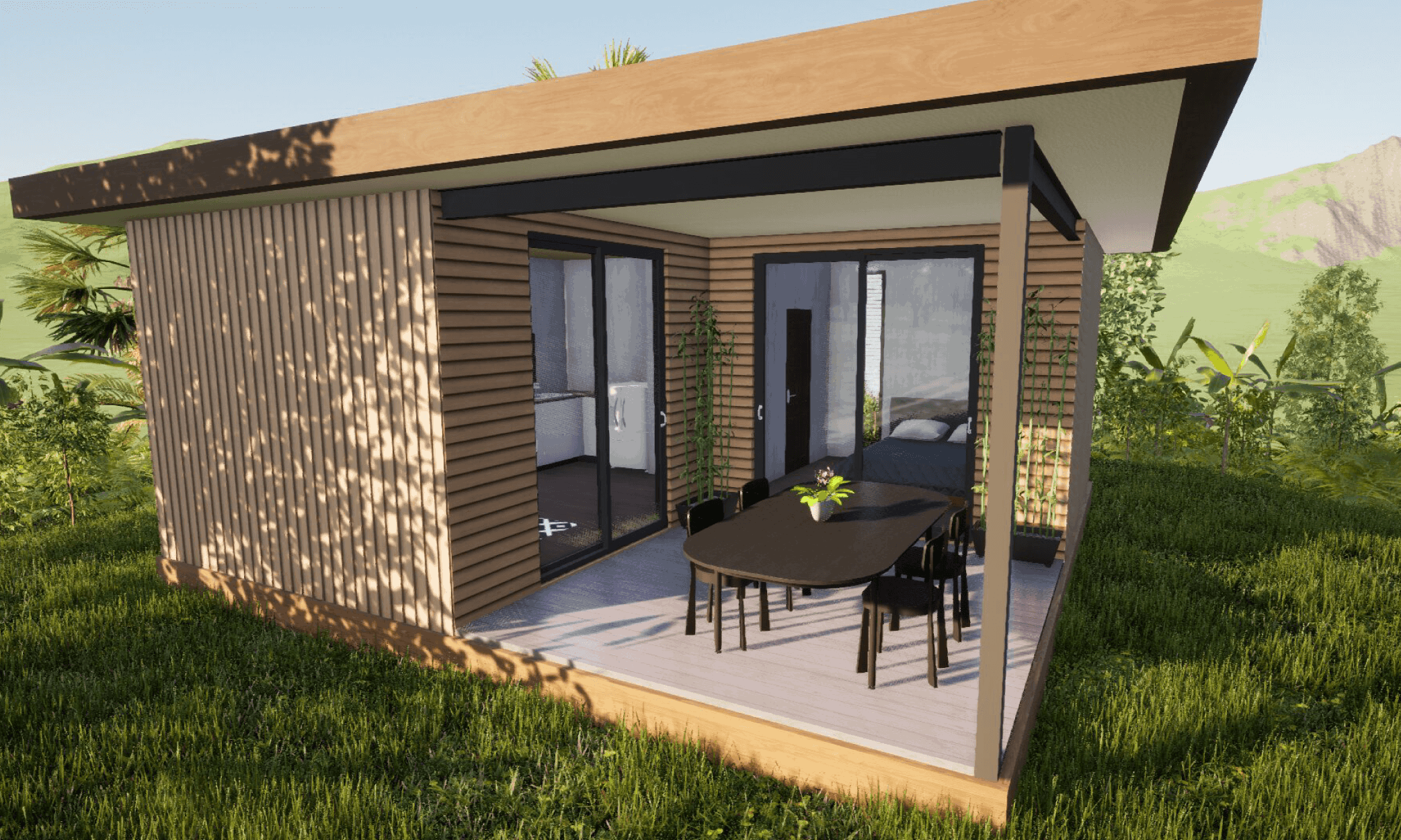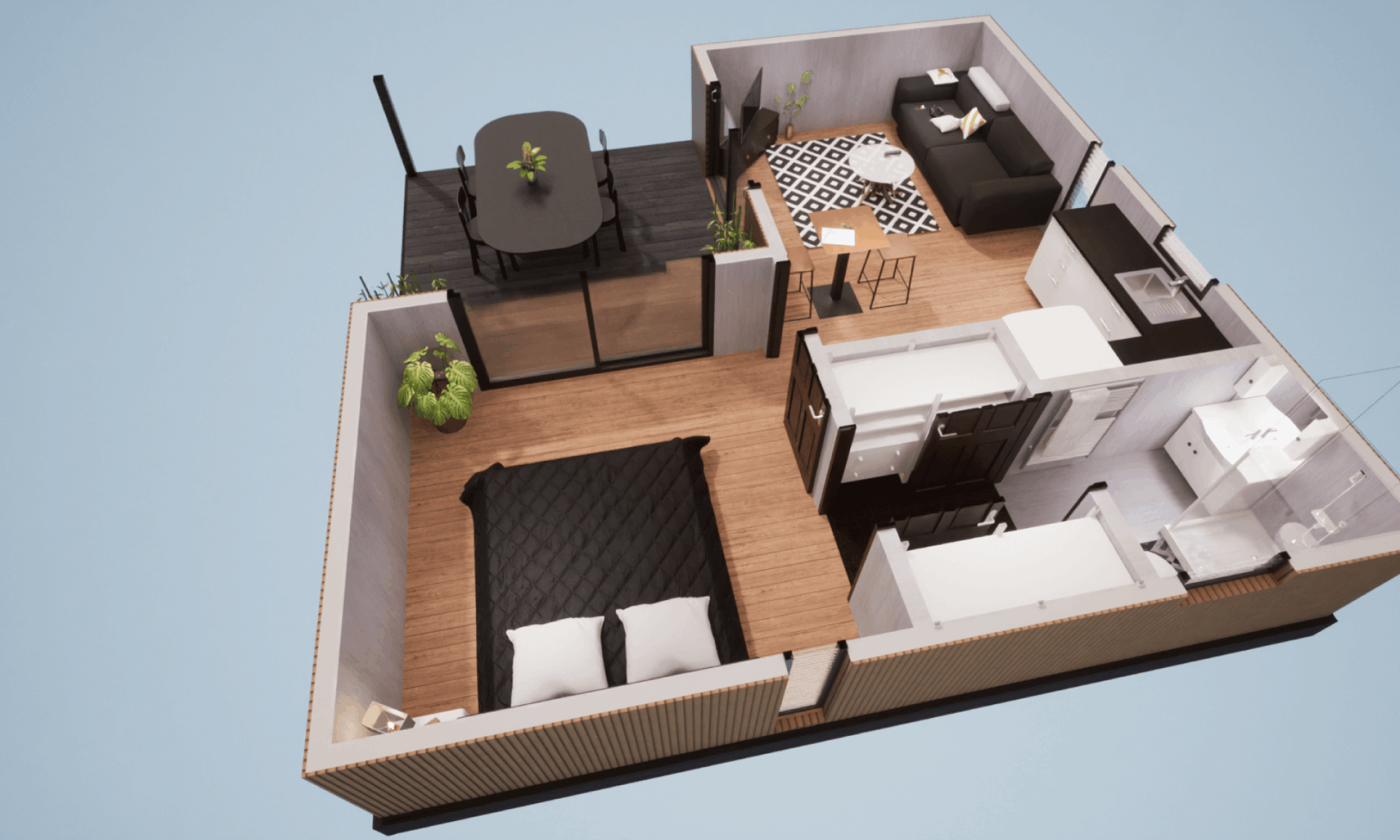3D Presentation.

SEE THE VIDEO

SEE THE VIDEO
The FARA model is a small house with a living room, kitchen/dining area, bedroom, dressing room, bathroom with a toilet, and a covered terrace.
Total surface area: 44 m² (including 11 m² of covered terrace).
Completely built using our construction principle and materials (click to learn more)..
Layout and dimensions of the rooms in the model. Non-contractual photo showing an example of color options.
Each element (wall cladding, deck, floors, facade) can be fully customized by the client.
The material catalog is available for consultation at our offices.
Please contact us for more information.

16 m²
11 m²
3 m²
3 m²
11 m²
44 m²